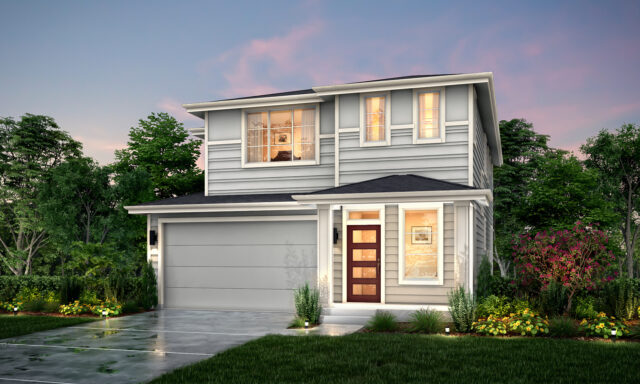
Plan 2353, home site 6
17398 SW TRILLIUM LN, SHERWOOD, OR 97140
SQ.FT.
BEDS
BATHS
GARAGE
Base Price
This spacious floor plan offers an abundance of natural light throughout its open concept layout. The main floor offers a tucked-away den perfect for a home office, guest room, or play room. The kitchen offers an expansive island and opens into the ample great room and dining room areas. The upper floor features an open loft space with large windows and three additional bedrooms including the substantial primary suite.
If you need to move quickly, we have a selection of new homes already completed or under construction to get you in fast.
Cedar Creek
Kelly Asmus
Berkshire Hathaway HomeServices NW
Open Hours
Thursday through Sunday from 12 - 5 pm
Cedar Creek
17473 Southwest Wapato Island Drive, Sherwood, OR, USA
Open Hours
Thursday through Sunday from 12 - 5 pm
| Neighborhood | City | Priced from |
| Cedar Canyon | Beaverton | mid $800s |
| Taylor Park | Beaverton | high $500s |
| Lee Meadow | Forest Grove | high $500s |
| Sylvan Heights | Portland | Sold Out |
| Cedar Creek | Sherwood | high $600s |
| Scholls Meadow | Tigard | mid $600s |
| Jamestowne Village | Tigard | Coming Soon |