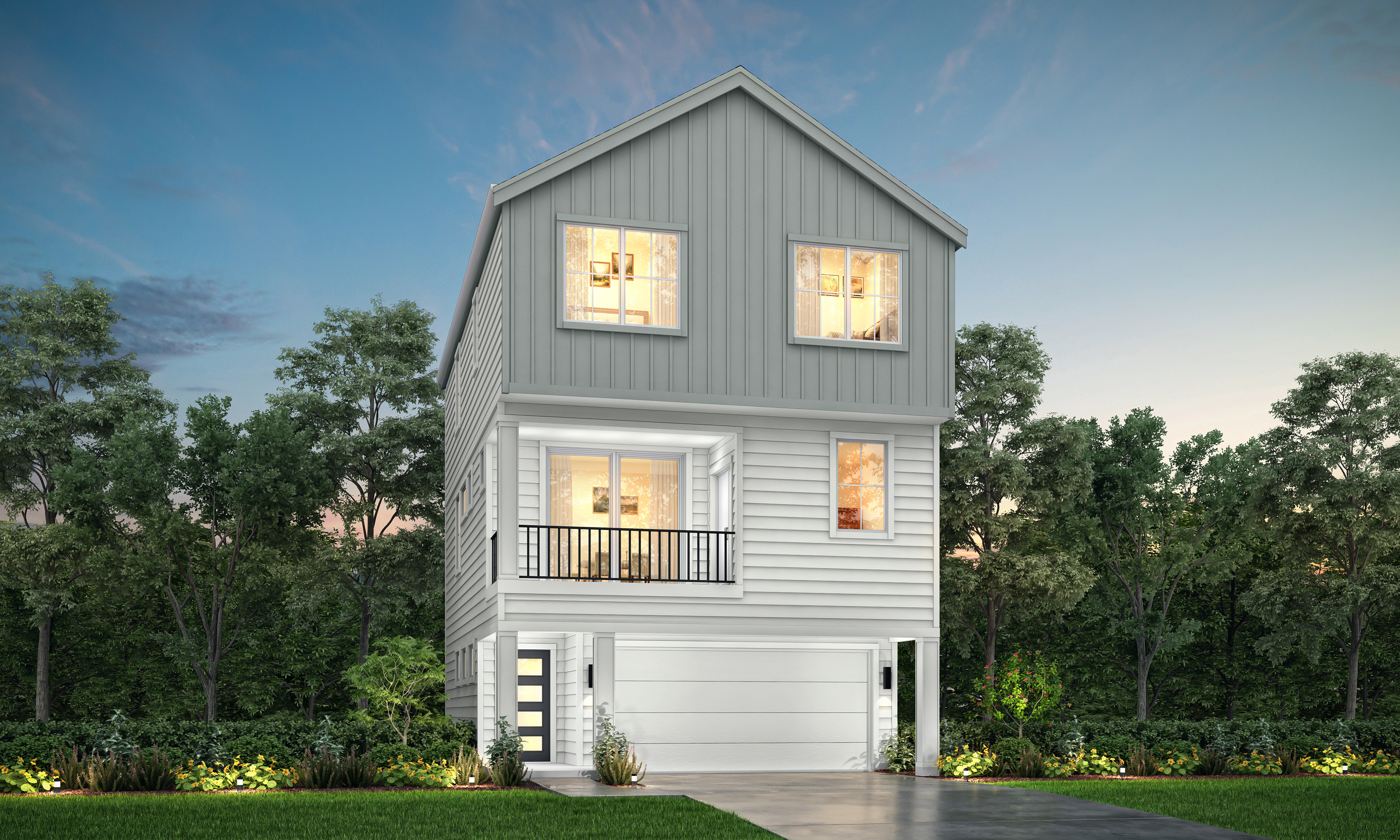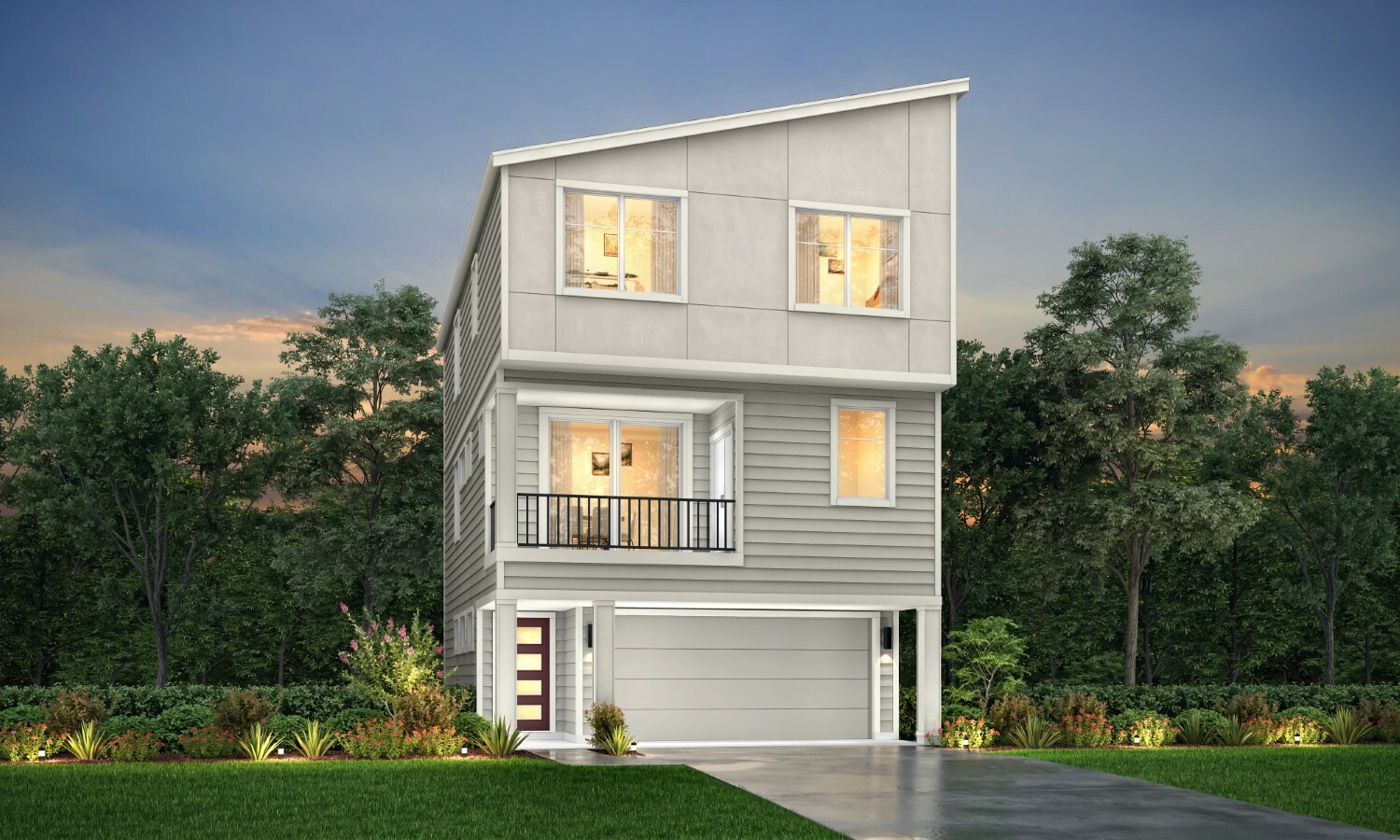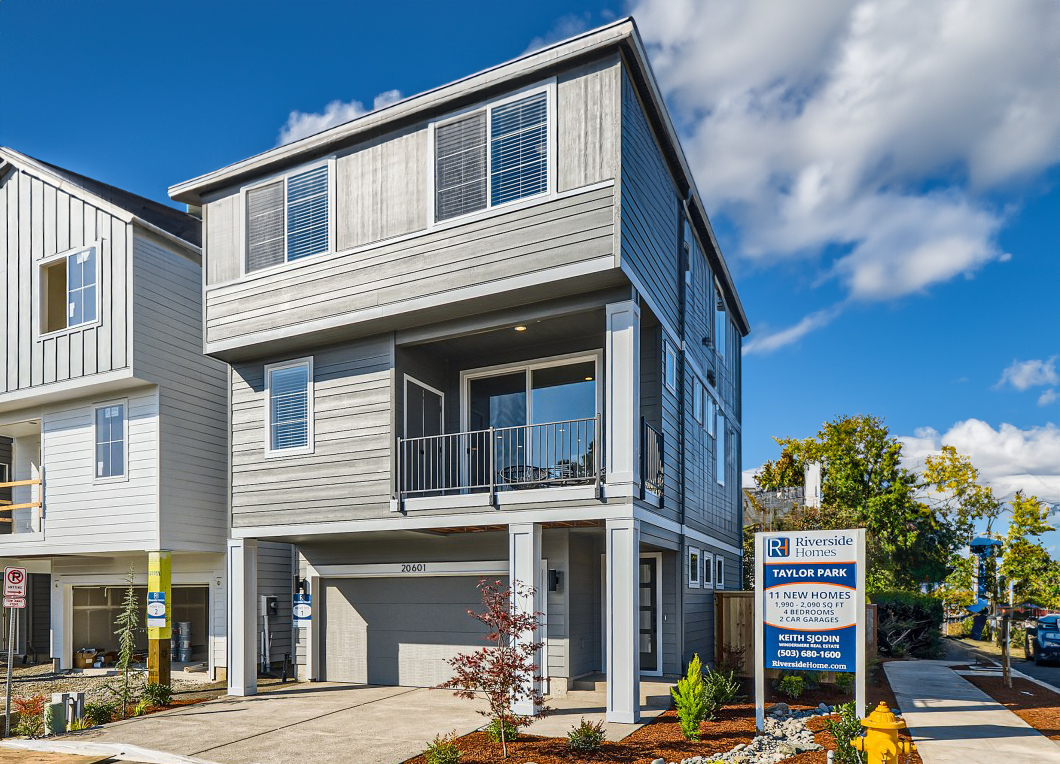
Plan 2090, home site 10
20735 SW BOYD CT, BEAVERTON, OR 97003
SQ.FT.
BEDS
BATHS
GARAGE
Plan 2090 Elevation A
20615 SW BOYD CT
BEAVERTON, OR 97003
Home site 2 at Taylor Park boasts a gorgeous interior design scheme of light and bright flooring, tile, and countertop materials contrasted with stylish black hardware throughout. The 2090 floor plan features three bedrooms on the upper level including a well-appointed primary bedroom suite with a tile-walled shower and double vanity sinks. The fourth bedroom on the lower floor is also perfect for a family room or home office. The covered deck on the main floor and a fully landscaped back yard with patio offer an abundance of outdoor space.
Interior photos are of the model home with the same floor plan.
$15,700 in upgrades included | Garage on the right

Plan 2090, home site 10
20735 SW BOYD CT, BEAVERTON, OR 97003

Plan 2090, home site 8
20707 SW BOYD CT, BEAVERTON, OR 97003

Plan 2090, home site 4
20643 SW BOYD CT, BEAVERTON, OR 97003

Plan 2090, home site 1
20601 SW BOYD CT, BEAVERTON, OR 97003
Taylor Park
Kelly Asmus
Berkshire Hathaway HomeServices NW
Open Hours
Friday through Sunday from 12 - 5 pm
Taylor Park
20601 SW Boyd Court
Open Hours
Friday through Sunday from 12 - 5 pm
| Neighborhood | City | Priced from |
| Cedar Canyon | Beaverton | mid $800s |
| Taylor Park | Beaverton | high $500s |
| Lee Meadow | Forest Grove | high $500s |
| Sylvan Heights | Portland | Sold Out |
| Cedar Creek | Sherwood | high $600s |
| Scholls Meadow | Tigard | mid $600s |
| Jamestowne Village | Tigard | Coming Soon |