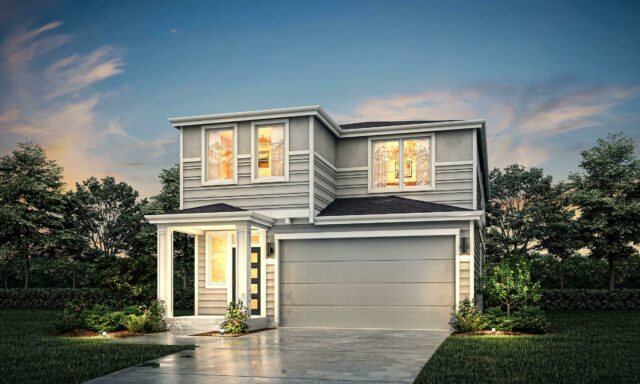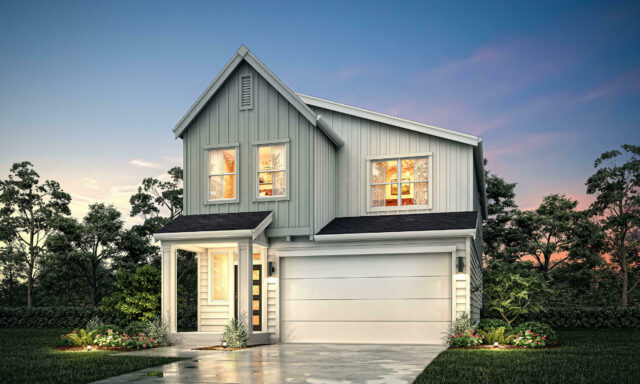
Plan 2292, home site 43
13864 SW 172ND AVE, TIGARD, OR 97140
SQ.FT.
BEDS
BATHS
GARAGE
Base Price
The open concept living and dining are the center of this incredible floor plan featuring ample windows and lovely gas fireplace. Enjoy outdoor living year round with the convenient covered back patio. The central kitchen island is the heart of the home and where all will gravitate. Impressive designer finishes including laminate floors, durable quartz countertops and high end backsplashes as well as classic stainless steel appliances, make the kitchen perfectly appointed. The downstairs bedroom is a perfect guest space, office or lounge area. Serenity awaits you in your private primary suite with attached bathroom and huge walk in closet. Two junior bedrooms as well as the popular and functional loft space make this plan a favorite.
If you need to move quickly, we have a selection of new homes already completed or under construction to get you in fast.

Plan 2292, home site 43
13864 SW 172ND AVE, TIGARD, OR 97140

Plan 2292, home site 45
13888 SW 172ND AVE, TIGARD, OR 97140

Plan 2292, home site 47
13904 SW 172ND AVE, TIGARD, OR 97140
Scholls Meadow
Steve Nassar
Premiere Property Group
Open Hours
Thursday through Monday from 12 - 5 pm
Scholls Meadow
13869 SW 171st Ave, Sherwood, OR, USA
Open Hours
Thursday through Monday from 12 - 5 pm
| Neighborhood | City | Priced from |
| Cedar Canyon | Beaverton | mid $800s |
| Taylor Park | Beaverton | high $500s |
| Lee Meadow | Forest Grove | high $500s |
| Sylvan Heights | Portland | Sold Out |
| Cedar Creek | Sherwood | high $600s |
| Scholls Meadow | Tigard | mid $600s |
| Jamestowne Village | Tigard | mid $800s |