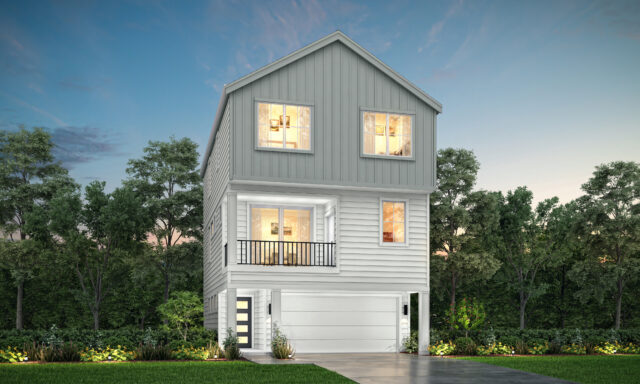
Plan 1990, home site 7
20703 SW BOYD CT, BEAVERTON, OR 97003
SQ.FT.
BEDS
BATHS
GARAGE
Taylor Park $10,000 Rate Buydown or Closing Costs Promotion
Taylor Park plans:
Base Price
The 1990 plan offers a thoughtful and efficient design with a main floor layout that is perfect for entertaining. The spacious great room opens to a chef's dream kitchen with a large walk-in pantry and kitchen island. The dining room has a sliding glass door to a covered deck, the perfect place to enjoy your morning cup of coffee. Downstairs is a bonus room ideal for a media room or home office which opens to the back yard. The roomy primary suite and two additional bedrooms round out the upper floor.
If you need to move quickly, we have a selection of new homes already completed or under construction to get you in fast.
Taylor Park
Kelly Asmus
Berkshire Hathaway HomeServices NW
Open Hours
Friday through Sunday from 12 - 5 pm
Taylor Park
20601 SW Boyd Court
Open Hours
Friday through Sunday from 12 - 5 pm
| Neighborhood | City | Priced from |
| Cedar Canyon | Beaverton | mid $800s |
| Taylor Park | Beaverton | high $500s |
| Lee Meadow | Forest Grove | high $500s |
| Sylvan Heights | Portland | Sold Out |
| Cedar Creek | Sherwood | high $600s |
| Scholls Meadow | Tigard | mid $600s |
| Jamestowne Village | Tigard | Coming Soon |