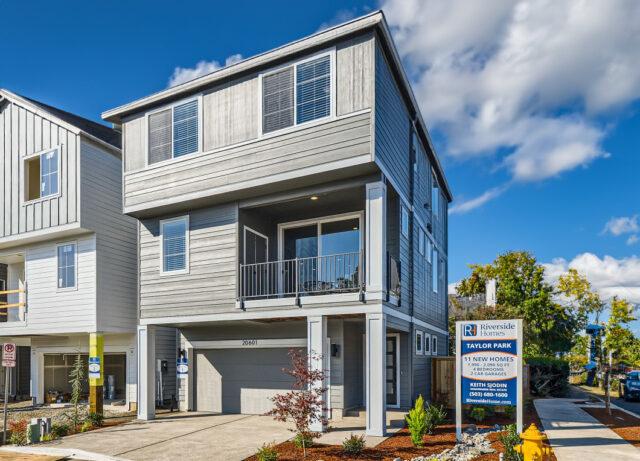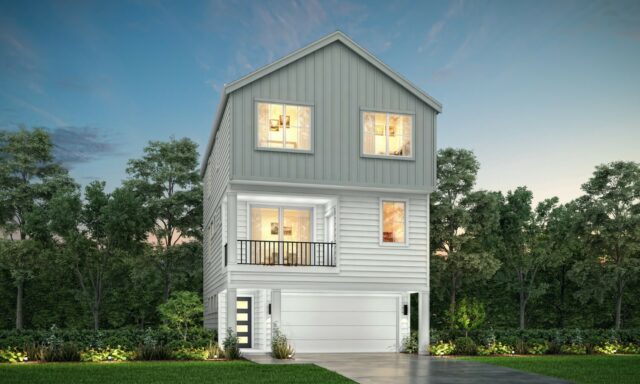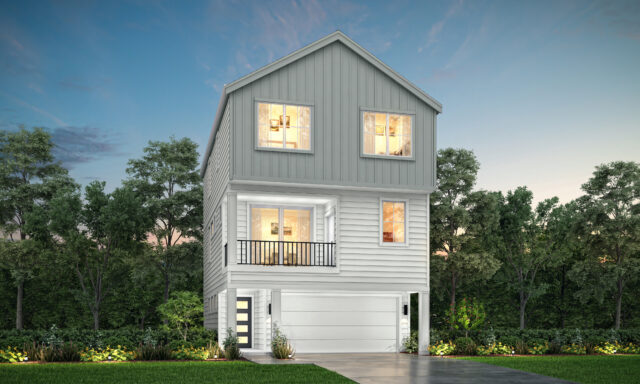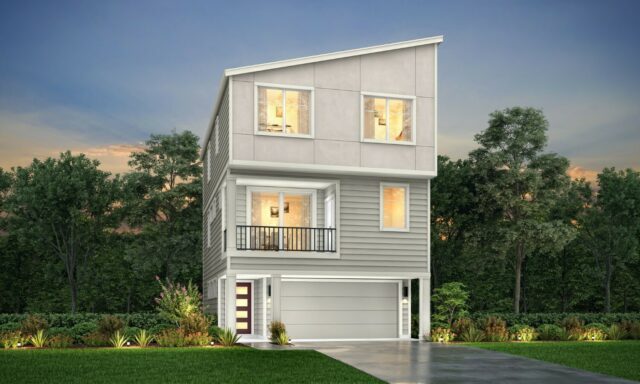
Plan 2090, home site 1
20601 SW BOYD CT, BEAVERTON, OR 97003
SQ.FT.
BEDS
BATHS
GARAGE
Taylor Park $10,000 Rate Buydown or Closing Costs Promotion
Taylor Park plans:
Base Price
The 2090 floor plan has the feeling of a much larger home with its spacious and open main level living, cooking, and dining areas. The covered deck off the dining room provides a bonus outdoor space on the main level.
The lower level features a large bonus room with a sliding glass door to the back patio making it a fantastic additional entertaining space. Add the optional closet, and the bonus room can also function as an extra bedroom.
The roomy primary bedroom suite with walk-in closet plus two additional bedrooms finish out the upper floor.
If you need to move quickly, we have a selection of new homes already completed or under construction to get you in fast.

Plan 2090, home site 1
20601 SW BOYD CT, BEAVERTON, OR 97003

Plan 2090, home site 2
20615 SW BOYD CT, BEAVERTON, OR 97003

Plan 2090, home site 4
20643 SW BOYD CT, BEAVERTON, OR 97003

Plan 2090, home site 8
20707 SW BOYD CT, BEAVERTON, OR 97003

Plan 2090, home site 10
20735 SW BOYD CT, BEAVERTON, OR 97003
Taylor Park
Kelly Asmus
Berkshire Hathaway HomeServices NW
Open Hours
Friday through Sunday from 12 - 5 pm
Taylor Park
20601 SW Boyd Court
Open Hours
Friday through Sunday from 12 - 5 pm
| Neighborhood | City | Priced from |
| Cedar Canyon | Beaverton | mid $800s |
| Taylor Park | Beaverton | high $500s |
| Lee Meadow | Forest Grove | high $500s |
| Sylvan Heights | Portland | Sold Out |
| Cedar Creek | Sherwood | high $600s |
| Scholls Meadow | Tigard | mid $600s |
| Jamestowne Village | Tigard | Coming Soon |